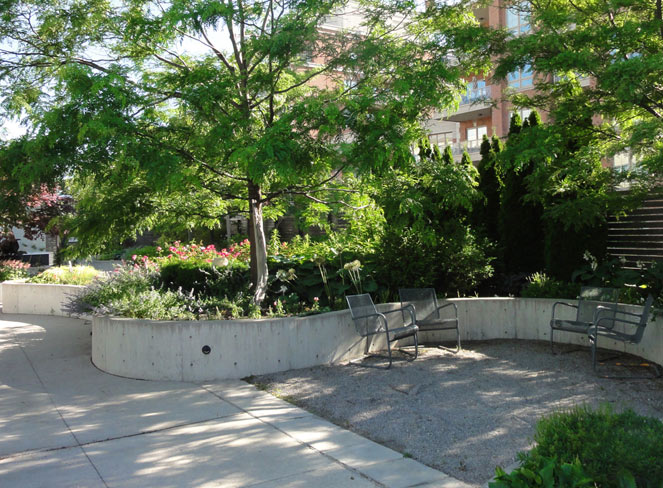

CNIB Headquarters
location
Toronto, Ontario
type
Community Healthcare
client
CNIB
completed
2006
team
& Co
Shore Tilbe Irwin & Partners
awards
CSLA/AAPC Regional Citation
Award, 2006
The Canadian National Institute for the Blind (CNIB) Headquarters is a complex facility, designed to set new, international standards of accessibility for people who are blind, visually impaired, and deafblind.
Our design goal was to create an enticing series of landscape spaces, based on the same groundbreaking principles which were the basis for the building’s design, including universal accessibility, sustainability, and longevity. The facility’s users come from a wide spectrum of abilities and the landscape was designed to be enjoyed by all employees, clients, and visitors to the Headquarters.
Knowledge of way-finding and cueing techniques were important tools in the formation of the landscape. The Fragrant Garden is a highlight – combining walkways, planters, and shaded sitting areas, it provides a tactile and aromatic garden that maximizes sensory stimulation in a comfortable setting for those with vision loss.
project highlights









