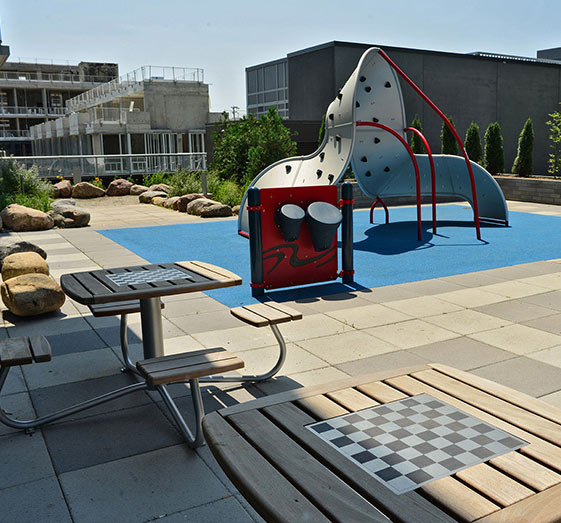

Toronto Community Housing
location
Toronto, Ontario
type
Mixed Use Residential
client
TCHC
Daniels
completed
2019
team
RAW Design
This new mixed-use development marks the gateway to Regent Park along Dundas Street East. Streetscaping along Dundas and River Streets includes distinctive native street tree planting in continuous soil trenches and is consistent with the Regent Park Master Plan. The Toronto Community Housing Corporation project consists of two townhouse blocks, a midrise building, and residential tower – all overlooking a large upper floor amenity terrace which offers opportunities for a variety of recreation and socializing purposes. An ample terrace nestled between the towers provides space to play and garden. The addition of raised garden beds provides valuable real estate for the neighbourhood’s popular community gardening program.
project highlights













