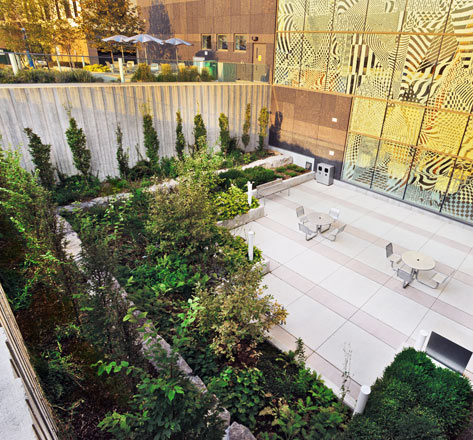

Etobicoke General
EGH Redevelopment
location
Etobicoke, Ontario
type
Healthcare
DBFM (Design Build Finance Maintain)
client
William Osler Health System
completed
2020
team
HDR
Walsh
The redevelopment of Etobicoke General Hospital’s New Patient Tower included a Community Arrival Plaza, Patient Transfer Entrance, Cafeteria Terrace, Sunken Garden, Staff Terrace, a Tranquil Garden overlooking the Humber River ravine, a Level 4 Amenity Terrace and extensive green roofs. Pedestrian circulation routes featuring rest stops link the Humber College Boulevard streetscape and parking areas to hospital entrances and outdoor amenity areas.
Vertechs Design was involved from initial proponent stages of the pursuit of this DBFM project through Design Development, Contract Documents and Contract Administration.
project highlights









