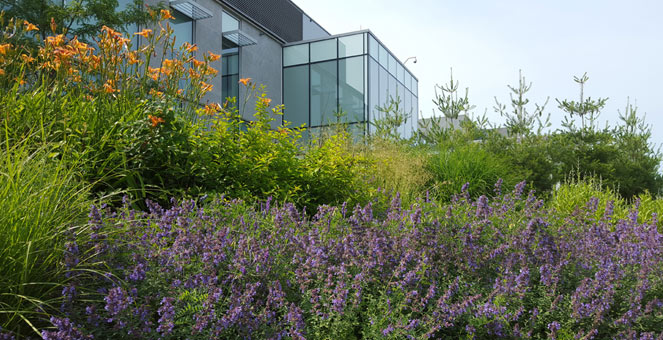

Royal Victoria Regional Health Centre
location
Barrie, Ontario
type
Healthcare
BF (Build Finance)
client
RVH
completed
2013
team
Salter Pilon Architecture Inc.
Parkin Architects Ltd.
Serving the city of Barrie and surrounding area, The Royal Victoria Hospital is comprised of Complex Continuing Care, Mental Health, Critical Care, Obstetrics, Pediatrics, Rehabilitation, General Medicine and Surgical Units.
Integrating the existing grounds in an improved campus plan was achieved through a comprehensive streetscape design which included development of a series of garden destinations. Pedestrian traffic is improved through clear wayfinding cues, rest and contemplation are encouraged by multiple inviting seating areas, and the enhanced entrances are immediately visible when approaching the hospital.
Multiple levels of Green Roof gardens form one of the largest of its kind in Canada. The low-maintenance design planting provides pleasant views from patient care windows and is also part of the storm water management plan.
project highlights











